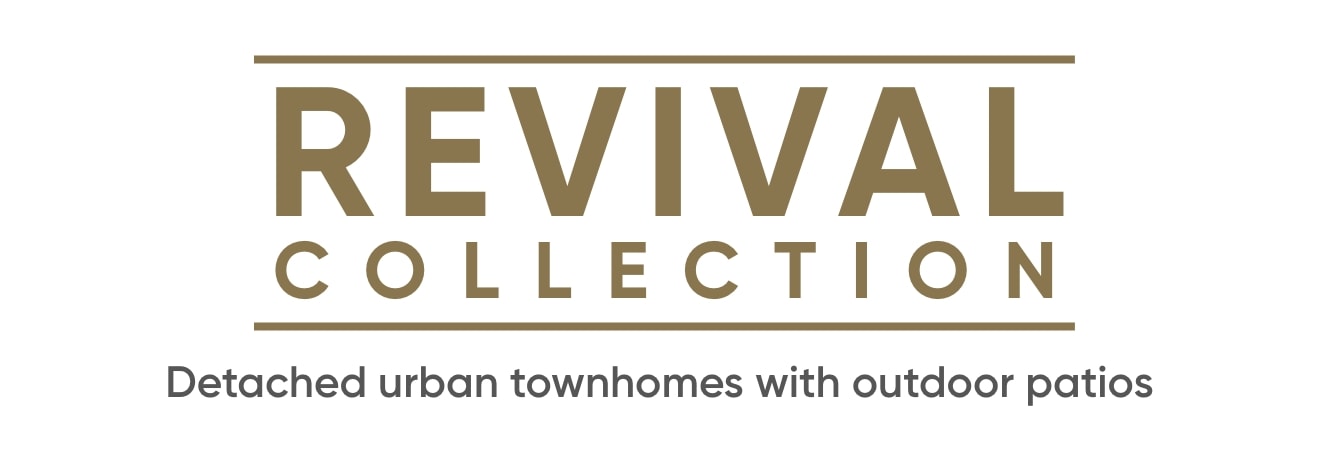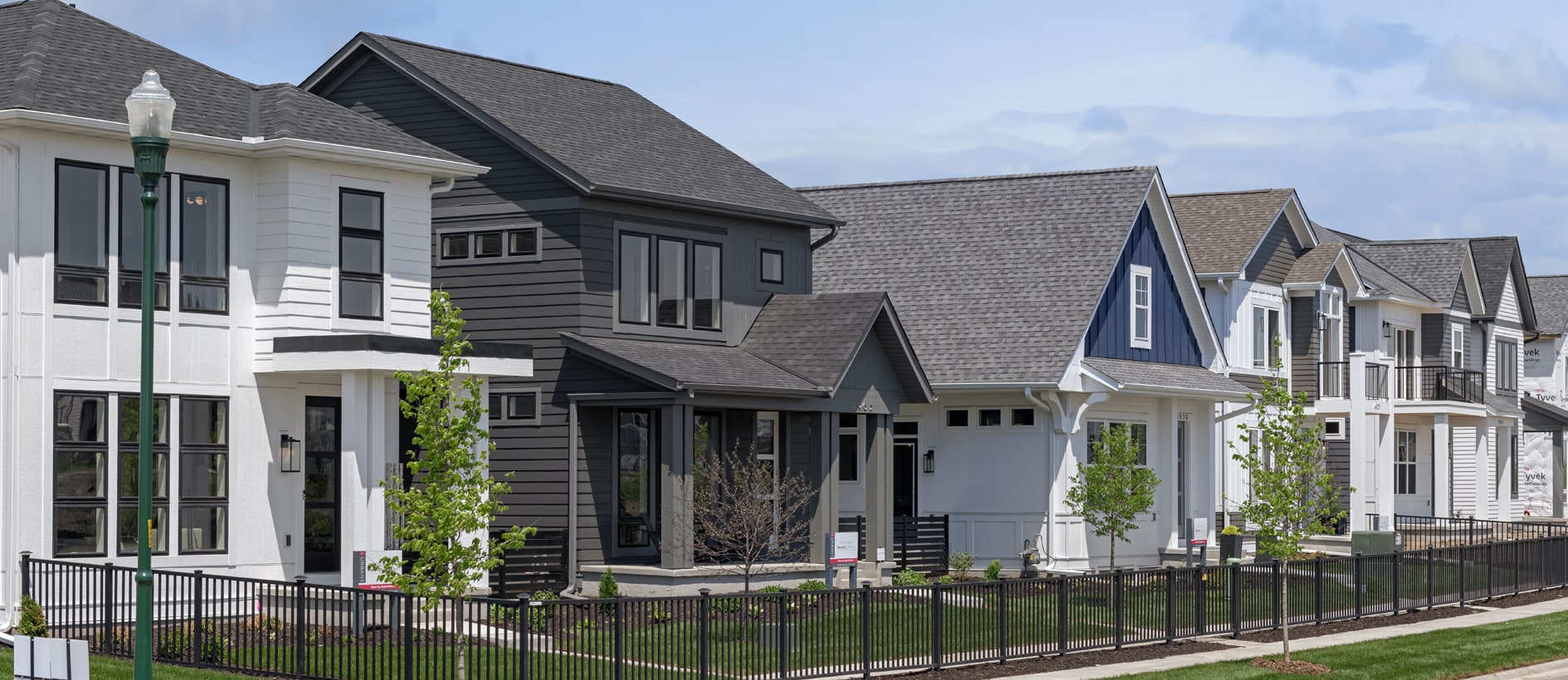Revival Collection


Revival Collection
Our urban-inspired detached townhome floorplans feature welcoming front entries, open gathering room layouts and are packed full of features that new home-buyers are looking for.
Each of our floorplans includes an intimate professionally landscaped outdoor space with a side patio and fenced yard designed with your privacy in mind — whether you’re looking for a space to entertain, room for your dog to play, or a secret garden retreat.
We know that one-size doesn’t always fit all, so we offer additional layout and feature options to ensure you have the house you’ve always wanted. These options include curated upgrades to floorplans and interior style packages, so you’ll feel right at home before you even move in.
Pricing starts at SOLD OUT in Spirit of Brandtjen Farm
Revival Collection Floorplans
“Starts at” refers to the lowest base price or starting price available within a collection of home plans/floorplans in a community not including optional home elevations, options, upgrades, or lot premiums. Subject to change without notice.






