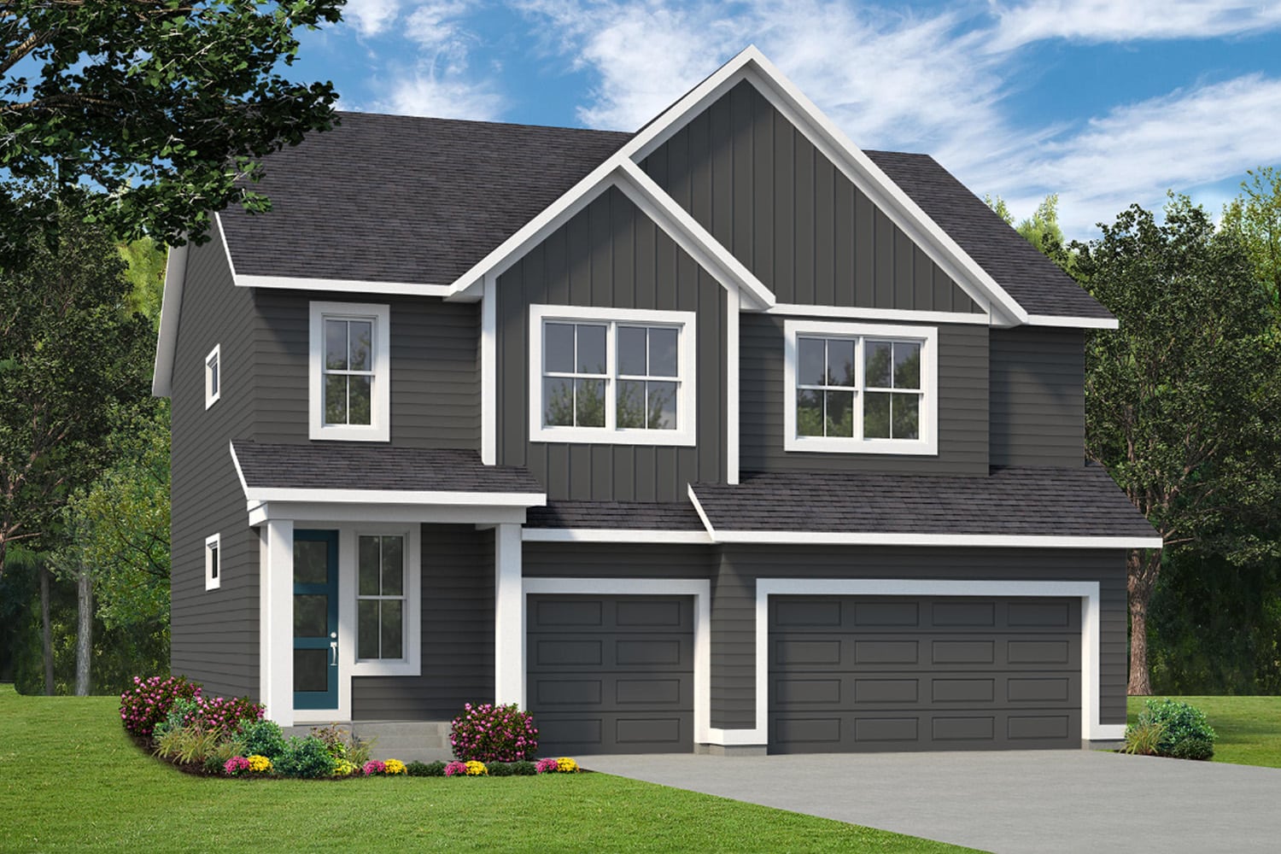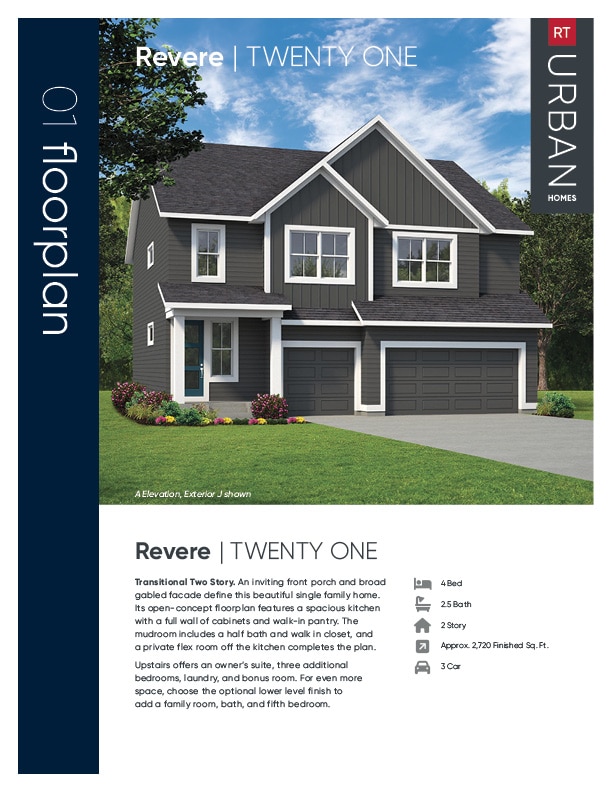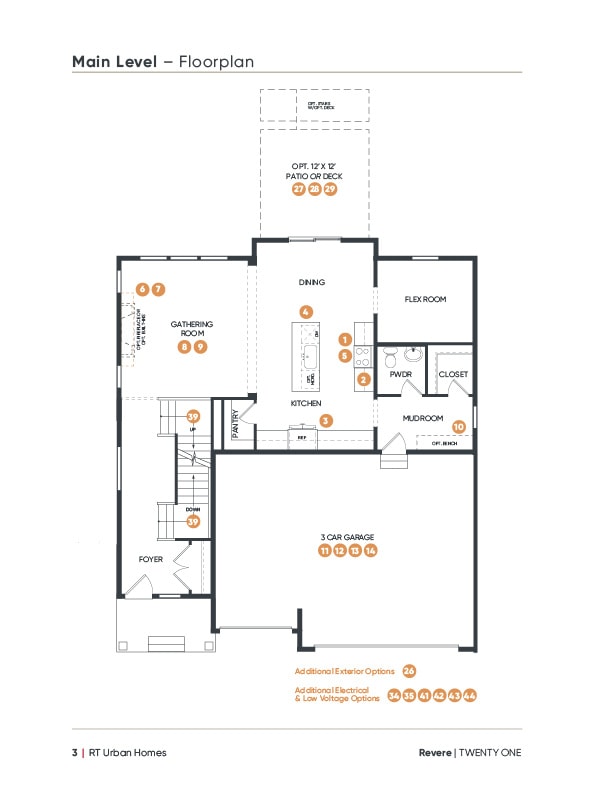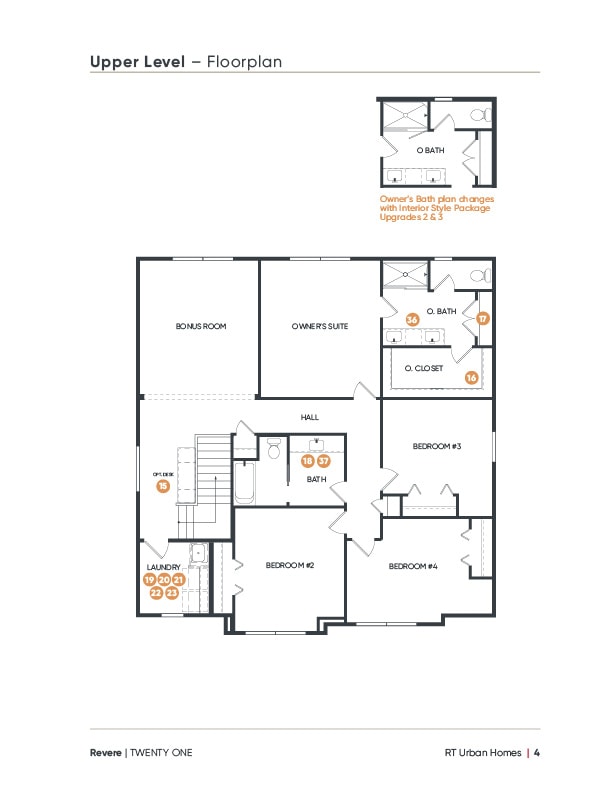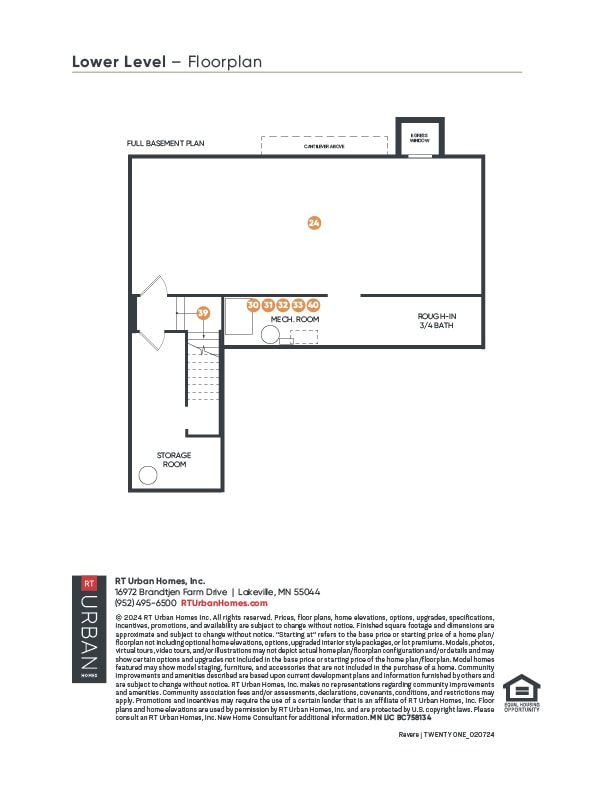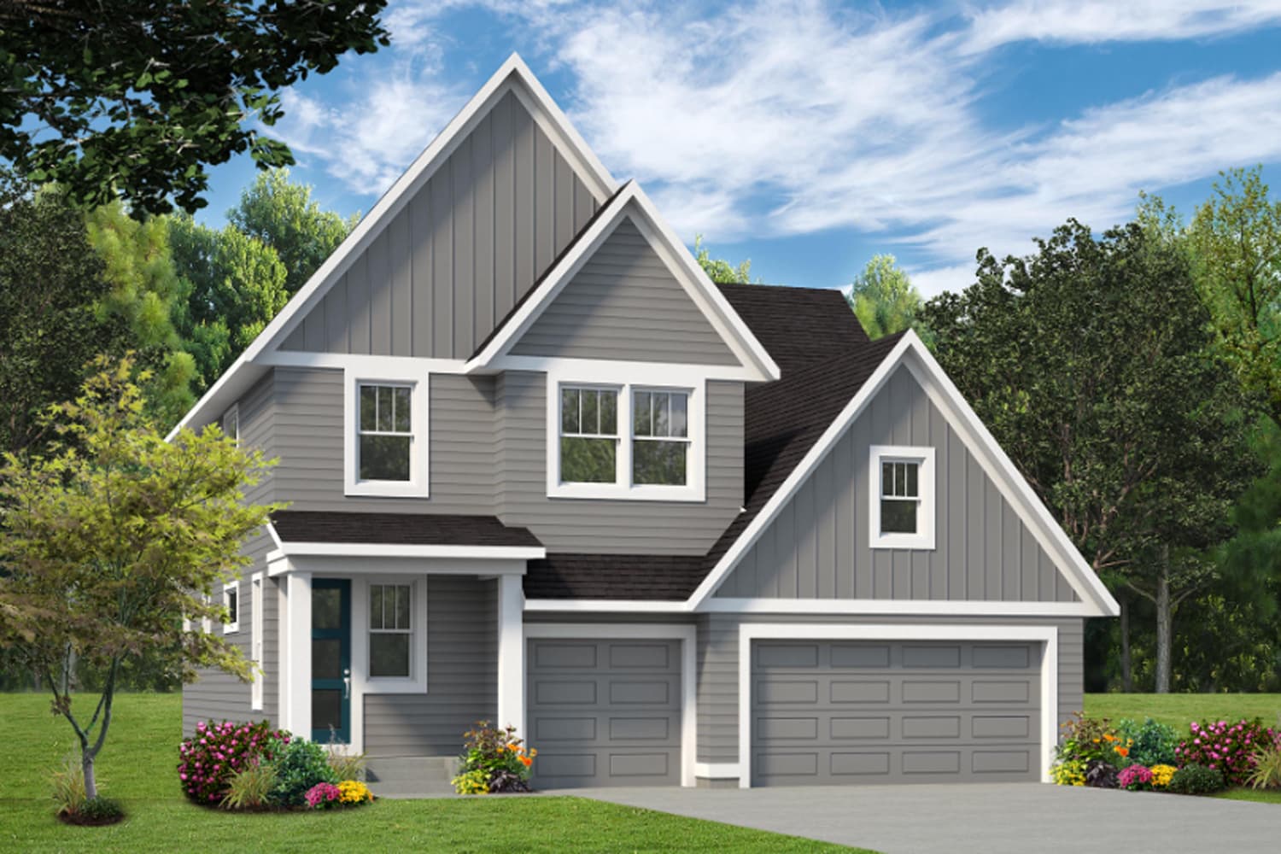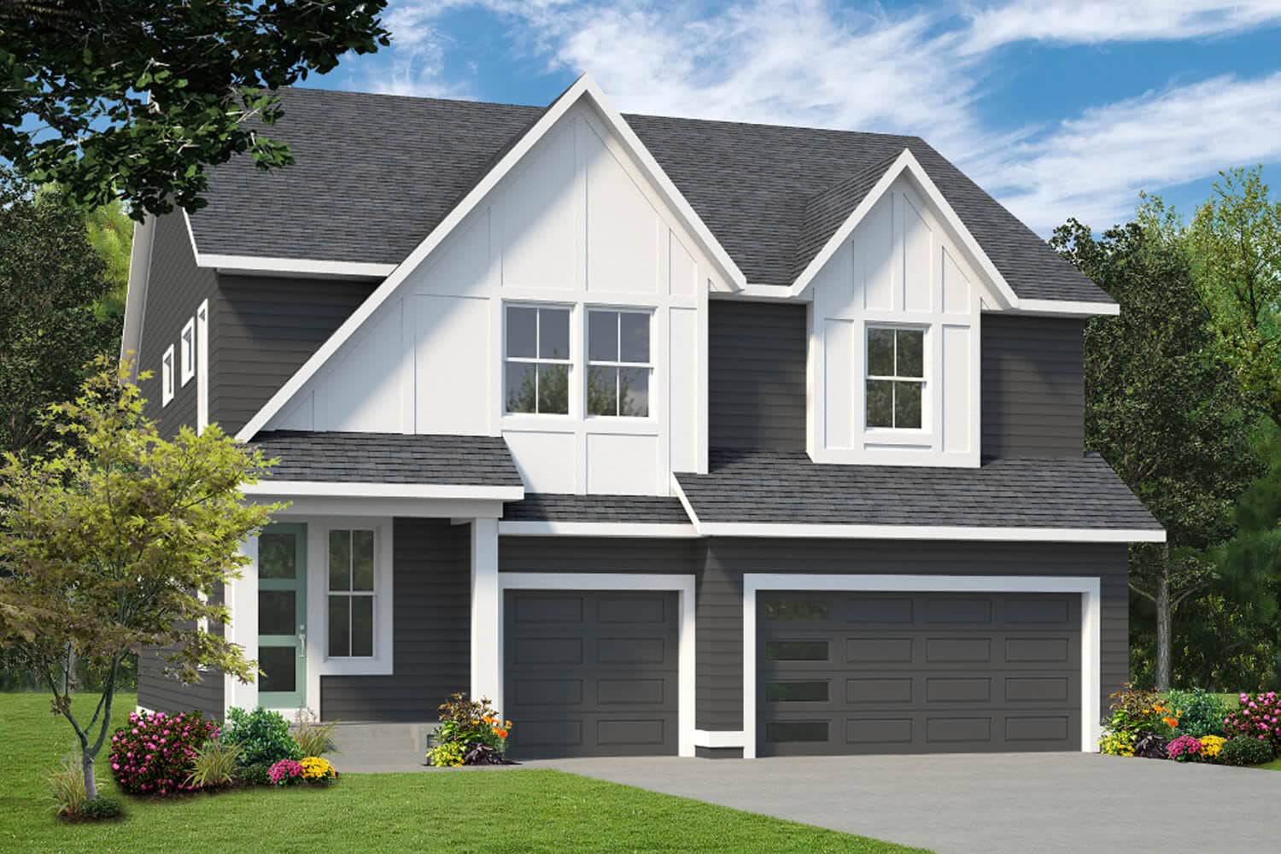Revere | FIFTEEN
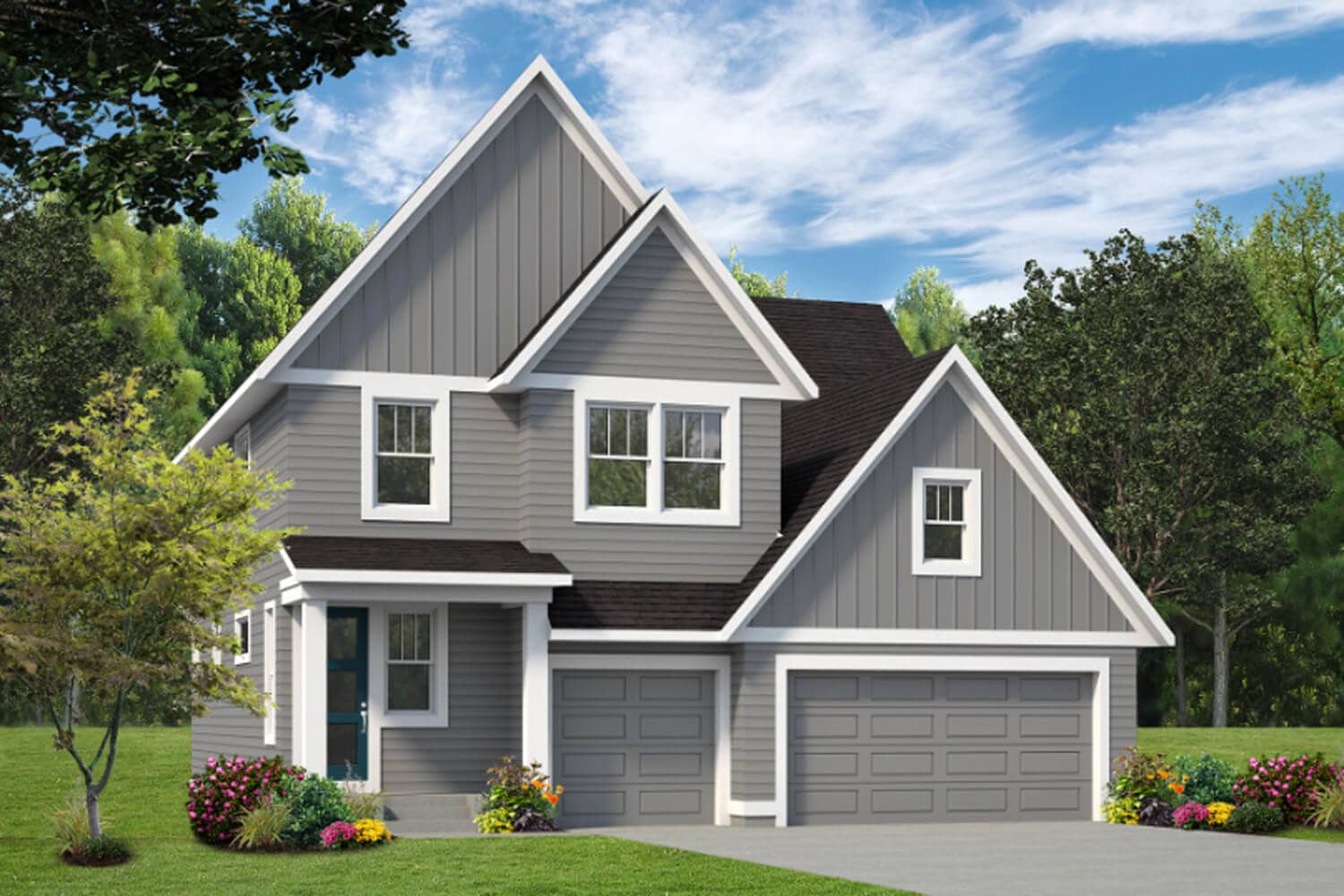
Revere | TWENTY ONE
Transitional Two Story. An inviting front porch and broad gabled facade define this beautiful single family home. Its open-concept floorplan features a spacious kitchen with a full wall of cabinets and walk-in pantry. The mudroom includes a half bath and walk in closet, and a private flex room off the kitchen completes the plan.
Upstairs offers an owner’s suite, three additional bedrooms, laundry, and bonus room. For even more space, choose the optional lower level finish to add a family room, bath, and fifth bedroom.
Starting at $579,900 in Huntersbrook
Please note that plans and elevations are subject to change and may not be available in all communities. Home elevations shown may be optional and not included in the base price or starting price of the home plan.
Please note that plans and elevations are subject to change and may not be available in all communities. The standard floor plan handout and interactive floorplans shown are for illustrative purposes only and may show elevations and optional features not included in the base price or starting price of the home plan. Pricing, features, square footage and availability are subject to change without notice. See a New Home Consultant for details.

