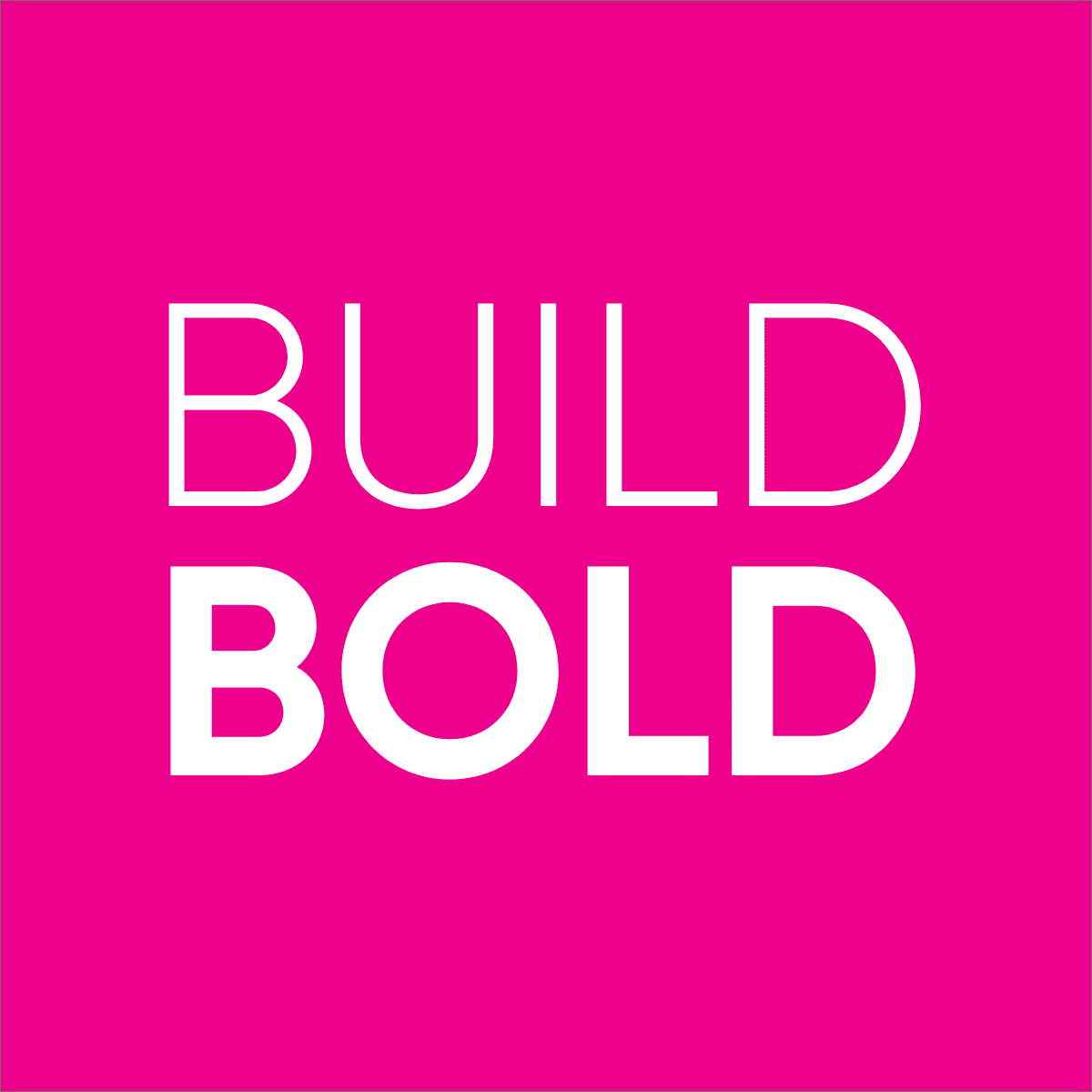
Our urban-inspired homes and townhomes are designed for how people live today. No cookie-cutter houses here. Only award-winning homes with smart new floorplans packed with all the modern amenities, build by a local company you can trust.
Best of all, our streamlined buying process makes home buying easy! Just choose your 01 floorplan, 02 interior design style package, 03 exterior package, and 04 location, then add curated upgrades or options.
That’s the RTU Advantage– beautiful modern homes, boldly designed and built to provide long-lasting value and satisfaction to new-home buyers.
Moen kitchen and bathroom faucets per interior style package.
Undermount single bowl stainless steel sink with garbage disposal.
Stainless steel kitchen appliance package from LG including gas range, dishwasher, exterior-vented over-the-range microwave, and refrigerator.
2cm bathroom vanity countertops. with undermount sinks. Choice of color per style package.
Full kitchen 3cm quartz island and perimeter countertops with 4” backsplash. Choice of color per interior style package.
Custom-built raised wall-mounted vanity cabinets with REHAU cabinet doors & drawers. Choice of finish and 2cm quartz vanity tops in and full bathrooms per interior style package.
Custom-built kitchen cabinets with 36” upper cabinets and REHAU cabinet doors & drawers. Choice of finish and hardware per style package.
LVT (luxury vinyl tile) in Owner’s and main baths per plan and interior style package.
R-21 exterior rim spray foam insulation.
Independent 3rd Party HERS Index testing and rating.
Minnesota manufactured Hayfield low–E, argon gas filled, dual pane, white vinyl windows with screens and decorative grills between window panes (per elevations), per plan.
R-10 rigid foam exterior foundation insulation.
R-30 blown fiberglass insulation in floors over unheated areas, per plan.
R-21 exterior wall fiberglass batt insulation.
Designated Green Path builders test a minimum of 75% of their newly built homes annually and attend professional development events. Minnesota Green Path helps homeowners understand the energy efficiency of their home and gives them the confidence that comes with independent, third-party testing.
Minnesota’s Green Path is the leading energy efficiency and green building program for the residential construction industry in Minnesota. Created by Housing First Minnesota in 2011, the program has provided Home Performance Reports for more than 36,000 newly built homes highlighting RESNET’s HERS (Home Energy Rating System) index and air exchange rate. Minnesota’s average HERS # is 50 … which is the lowest (#1) among states that energy test more than 1,000 homes.
R-49 blown fiberglass attic insulation.
Upgraded main floor luxury vinyl flooring per plan and interior style package.
Upgraded interior lighting per plan and interior style package.
Our streamlined approach to home buying makes home buying easy! We’ve broken down the process into easy-to-understand steps, and our experienced New Home Consultants help you every step of the way.
One-panel white painted passage and closet doors.
Schlage® matte black interior door handles, locksets and hinges.
LVT (luxury vinyl tile) in laundry per plan and interior style package. Revere Collection.
Choice of interior style packages– Aspen, Gold Coast, Metro, or Soho. Each style package has 4 levels to choose from – Standard, Upgrade 1, Upgrade 2 or Upgrade 3.
Site-painted, fully-cased interior windows.
Flat Mission-style site-painted millwork.
Complete stairway finish to basement includes carpet, trim, handrail, and basement door. Revere Collection.
Engineered floor truss system.
Designer premium carpet per interior style package.
The Technology Package includes:
- 2 inner ducts for future wiring— 1 in the gathering room and 1 from the attic to the mechanical room
- 1 media jack in the gathering room
- 1 media jack in the Owner’s suite
- 1 media jack in loft or bonus room, per plan
- Technology connection center in the mechanical room
Landscape packages include plant materials, full-yard sod, and a full-yard underground irrigation system.
Poured concrete foundation walls, per plan.
Pre-finished siding with 4-sided architectural detail including wrapped windows, and trim boards with choice of exterior color packages. Revere Collection.
Pre-finished with 4-sided architectural detail including wrapped windows & trim boards, Revelation Collection.
Insulated steel garage door per plan and 2-car garage door opener.
Foundation waterproofing system; GMX 30-Year Limited Warranty.
Concrete front stoop and steps, per plan and elevation. Revelation Collection.
Concrete front porch and steps, per plan and elevation. Revere Collection.
Landmark® CertainTeed asphalt shingles.
Award-winning architect-designed exteriors, elevations, and floorplans.
Aluminum soffit and fascia. Revere Collection.
8’ front entry door per plan and elevation with Schlage knobs with deadbolt.
50-gallon Power Vent gas water heater.
Honeywell® T-6 programmable digital thermostat.
Gas service plumbed to range.
Energy Recovery Ventilation (ERV) system.
92% Energy Efficient Furnace.
200 amp electrical service. Revere Collection.
150 amp electrical service. Revelation Collection.
13-SEER Energy Efficient Air Conditioner.
10-year Builder Limited Warranty administered by Professional Warranty Service Corporation. Revere Collection.
