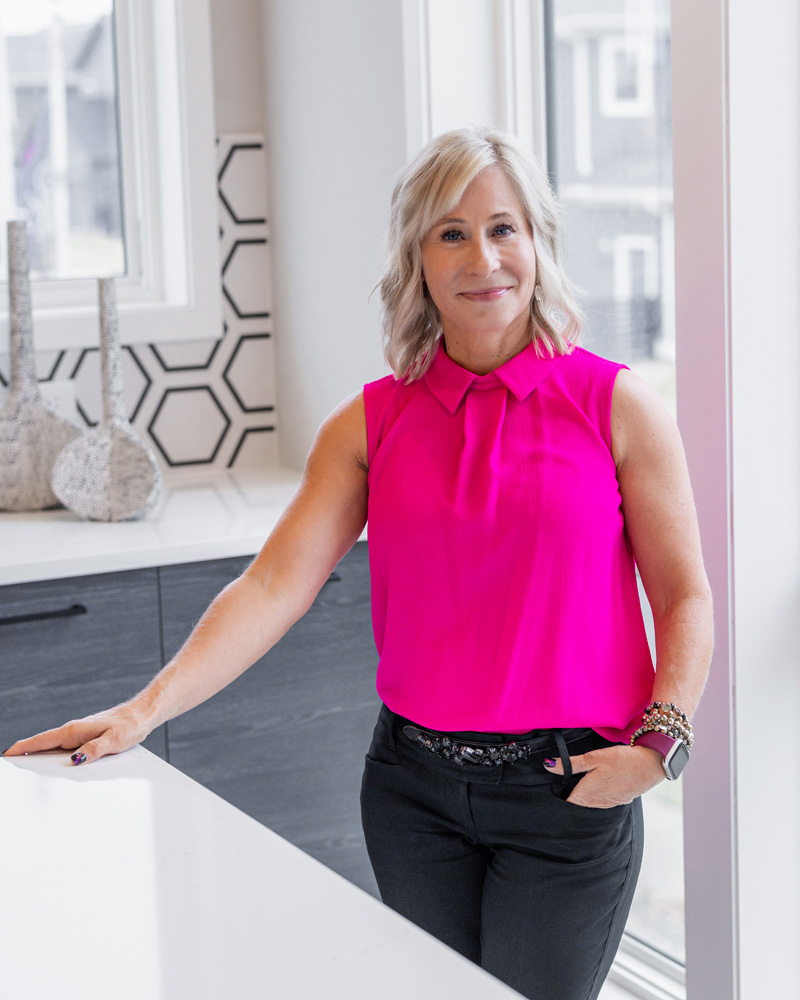
Kelli decided to get her real estate license after building her own home and has now been in real estate for over 20 years! WOW, where does the time go? Kelli joined the RT Urban Homes Team as a New Home Consultant in 2020 after a diverse career working for many different builders. She loves the personal touch that a private local builder is able to bring to the experience for families. Kelli is originally from Oklahoma and has lived in MN since 1992 with her husband, 3 children, and two of the best dogs, Loki and Scout.
