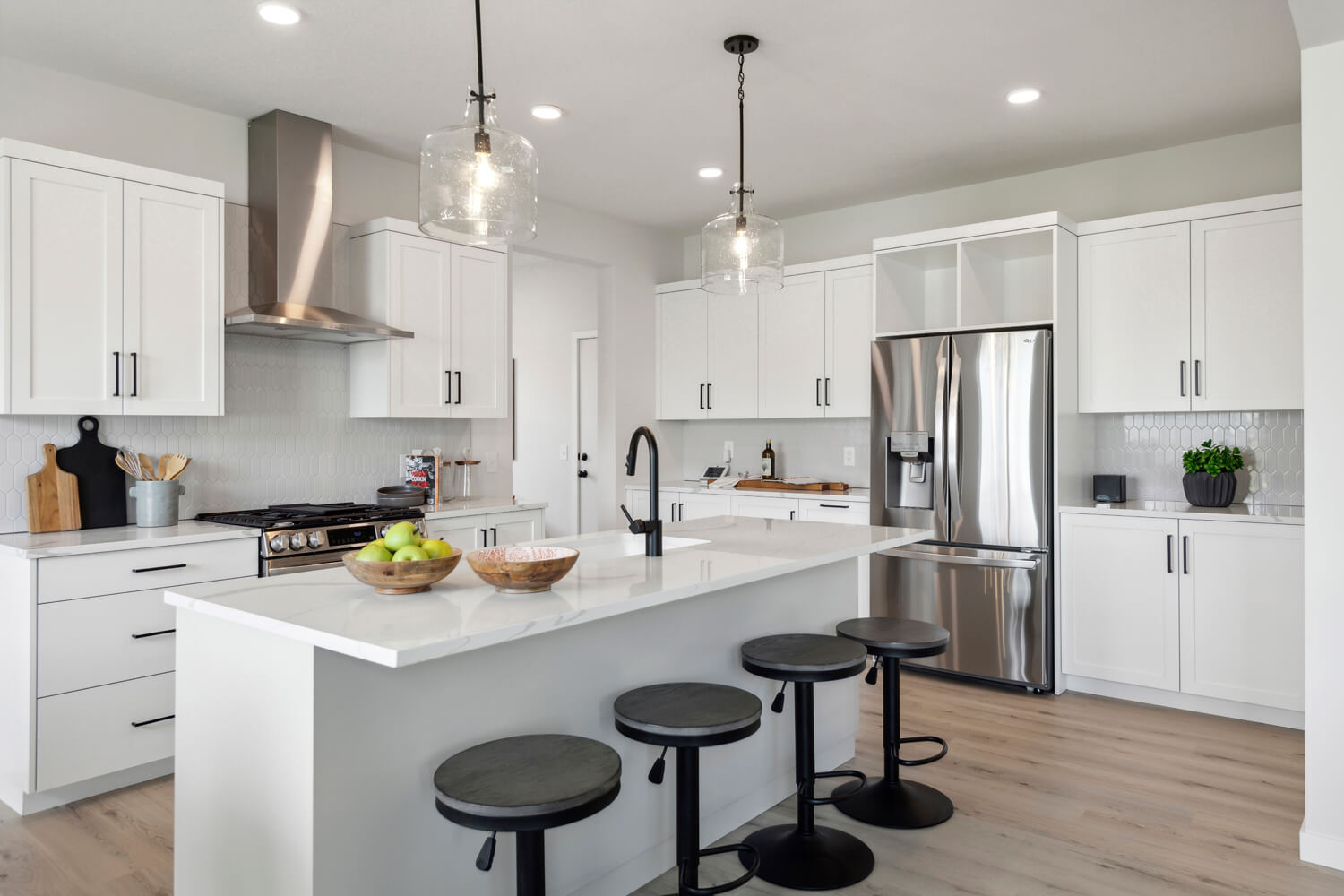finance your home

Looking for a mortgage program with a low-interest rate?
Introducing the Tradition Mortgage 2-Year Step-Up Mortgage Program with a rate of 3.99% (6.45% APR)* the first year.
This program is valid on select Quick Move-in homes from RT Urban Homes. Closings must occur by 1/31/26.
The program allows a buyer 24 months of reduced principal and interest (P&I) payments to soften budget stress while you to grow into your new home.
3.99% rate Year 1
4.99% rate Year 2
5.99% rate Year 3 through Year 30
Fixed interest rate.
The program has a 30-year fixed rate so (unlike an ARM loan) the buyer will always know their long-term maximum mortgage cost.
Refundable buy-down funds.
If the buyer refinances before the end of the initial 2-year period, any unused buy-down funds are refunded. Refunds can be used to offset refinance costs, which is NOT available for ARM loans.
Flexible qualifying criteria.
The 2-Year Step-Up Mortgage has more flexible qualifying criteria than most ARM products. Lower down payment, credit score, and debt-to-income ratio (DTI).
Contact Tradition Mortgage today to learn more about this limited time offer.

Offer subject to change and subject to fund availability, please contact Tradition Mortgage. Promotion applies only to conforming loan amounts of $806,500 or less. Valid on new purchase agreements signed 1/1/26 through 1/7/26. Must close by 1/31/26. Must write a purchase agreement and lock rate by 1/7/26 and close by 1/31/26. Buyer will pay up to 1% of origination fees. Maximum LTV 80% with minimum 740 FICO score. Valid only on select RT Urban Homes quick move-in homes located in Huntersbrook in Victoria. Not valid with any other financing or closing cost promotions offered by RT Urban Homes, Inc. and Tradition Mortgage. Promotion is subject to finance program limitations and qualifications. Terms and conditions subject to change without notice. Not an offer to finance. *To receive the promotion, buyer must purchase a new home from RT Urban Homes, finance with Tradition Mortgage, LLC., and close with Esquire Title. You are not required to use Tradition Mortgage, LLC as a condition of the settlement of your loan on the Property or as a condition of your purchase or sale of the Property. There are frequently other settlement service providers available with similar services. You are free to shop around to determine that you are receiving the best services and the best rate for these services. RT Urban Homes, Inc. and Tradition Mortgage, LLC do not guarantee that Tradition Mortgage, LLC will fund a loan in favor of buyer, and buyer shall be subject to all of the underwriting standards and requirements of Tradition Mortgage, LLC. RT Urban Homes MN LIC BC758134 | Tradition Mortgage NMLS #286998
