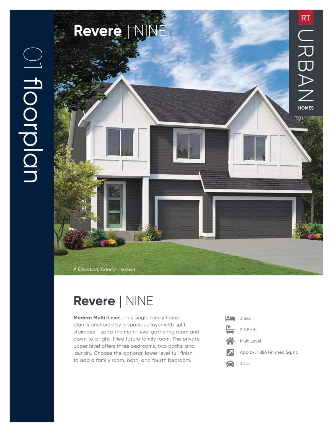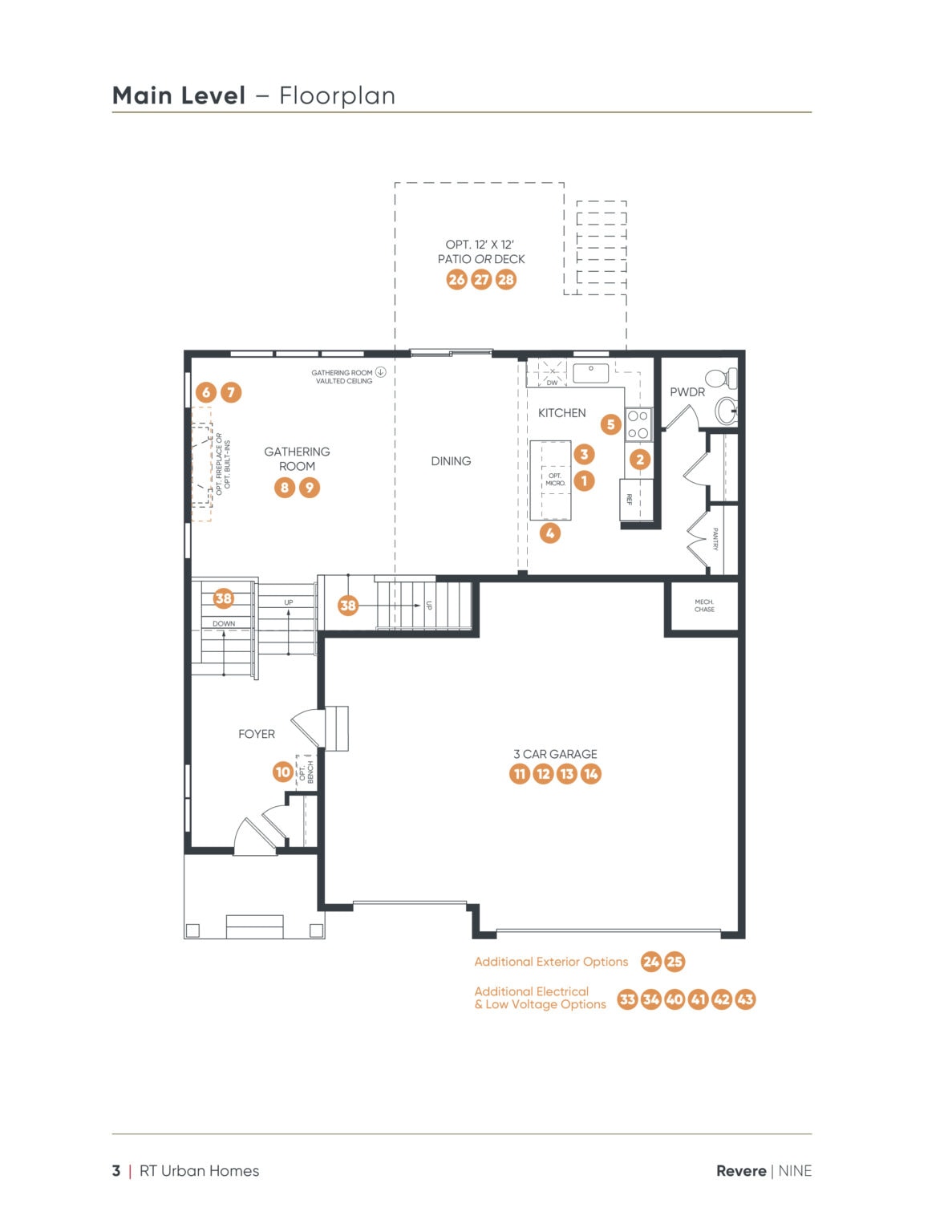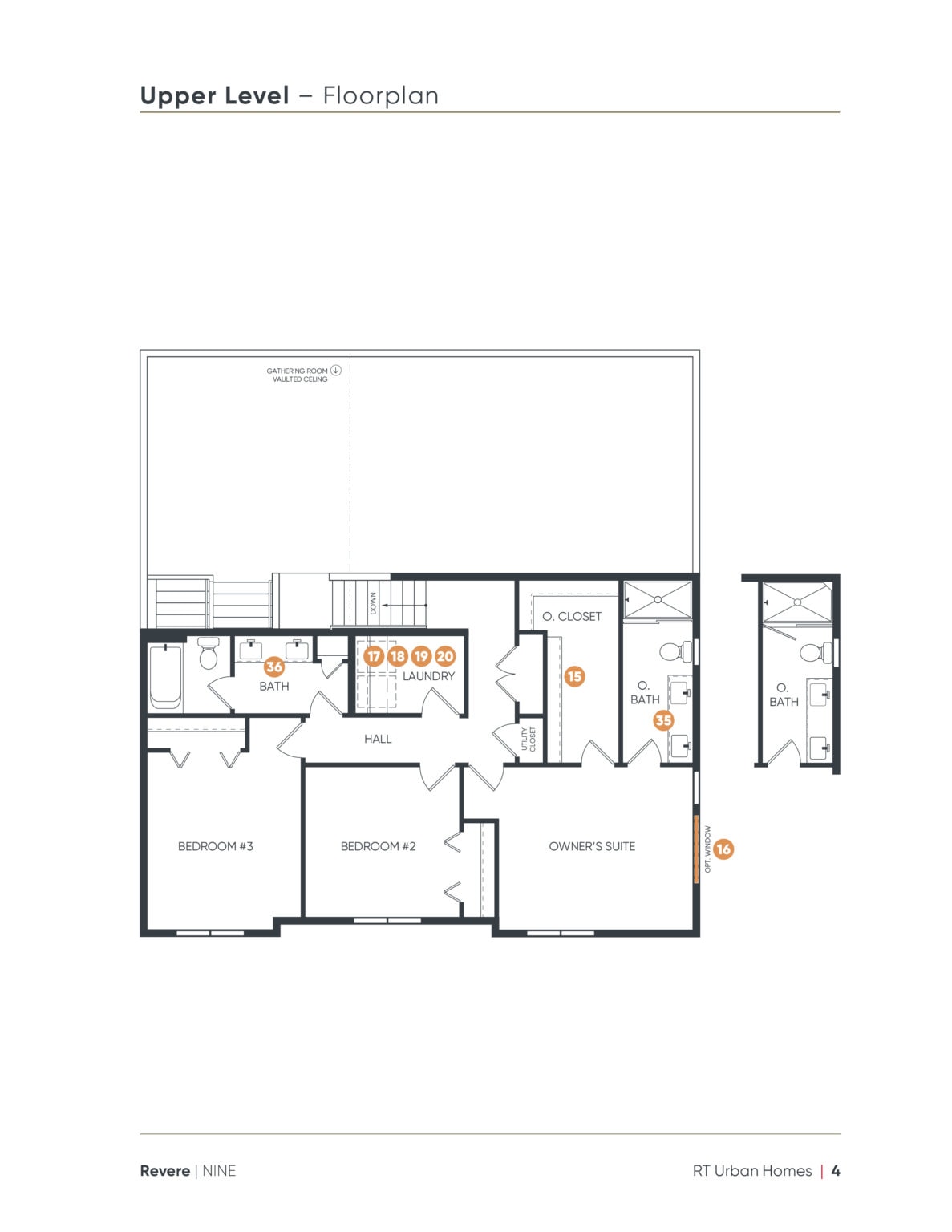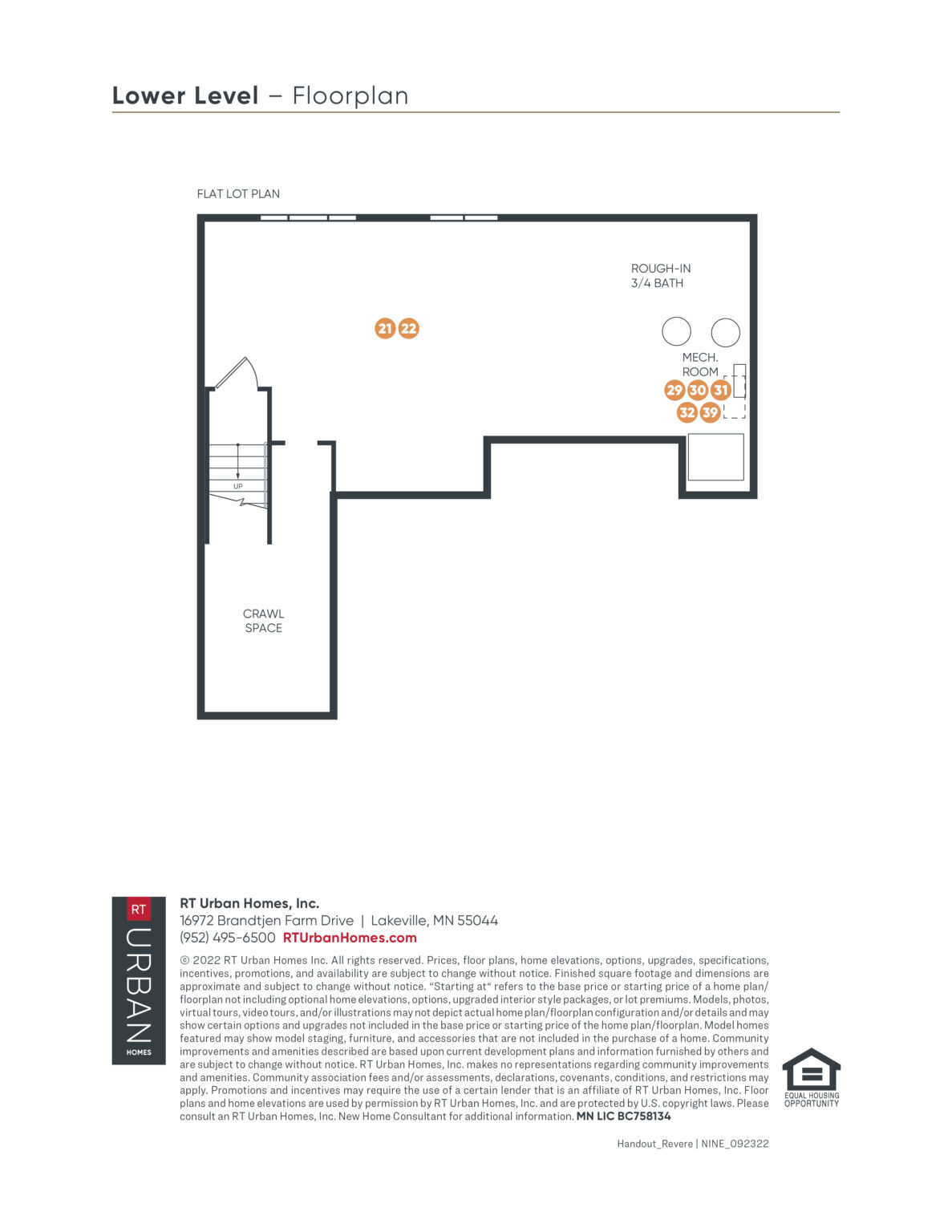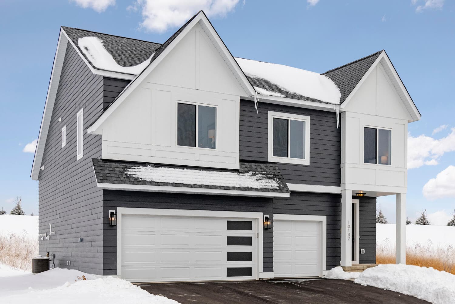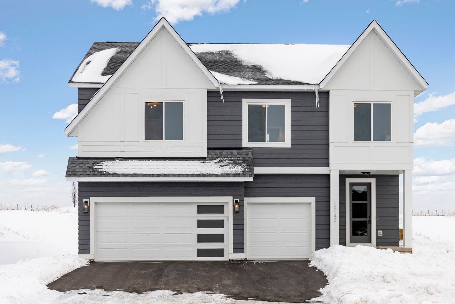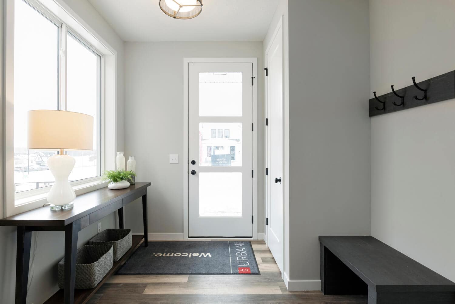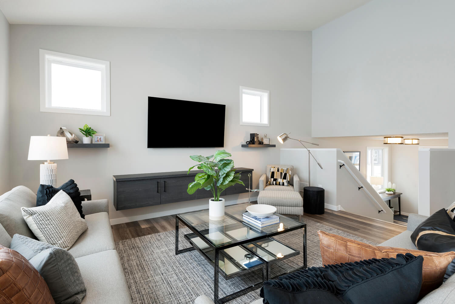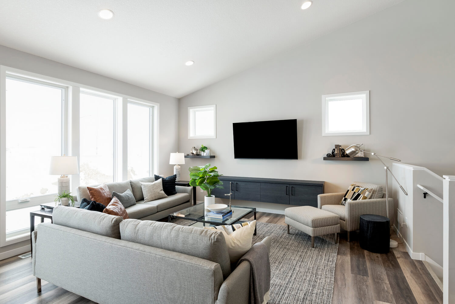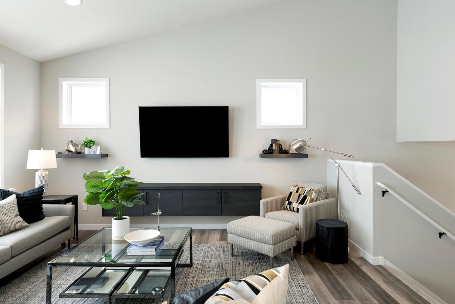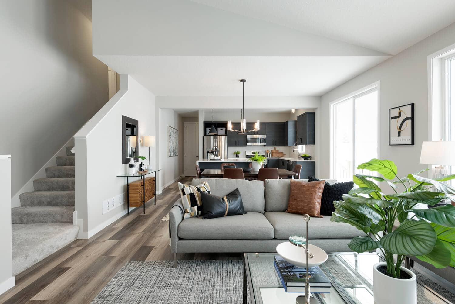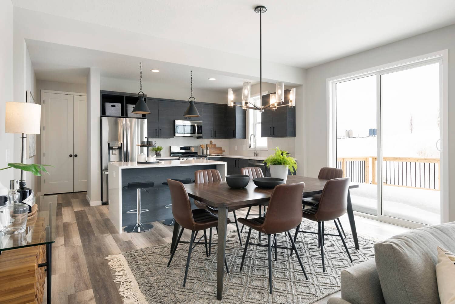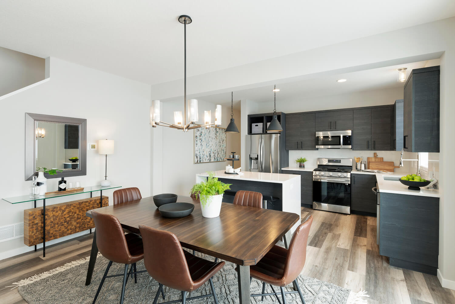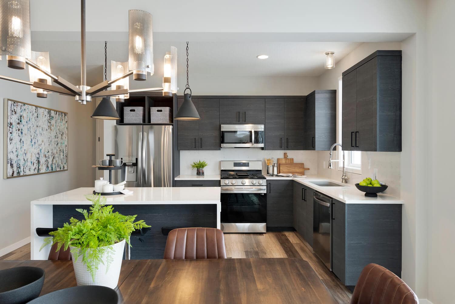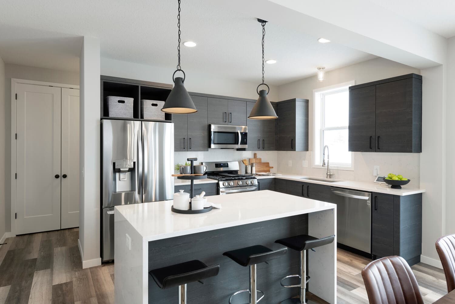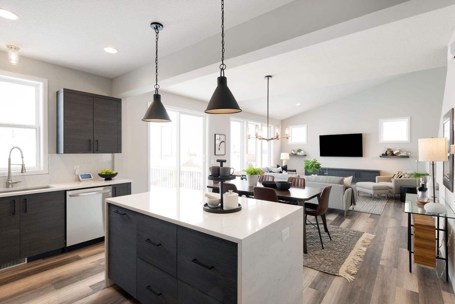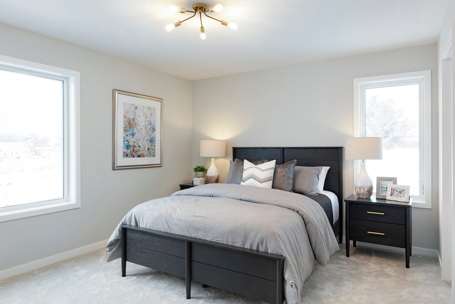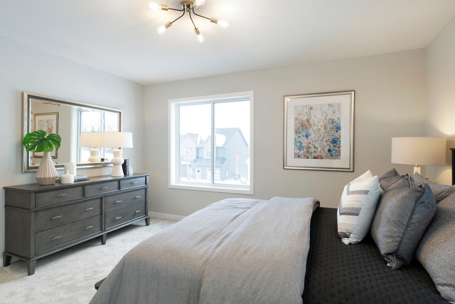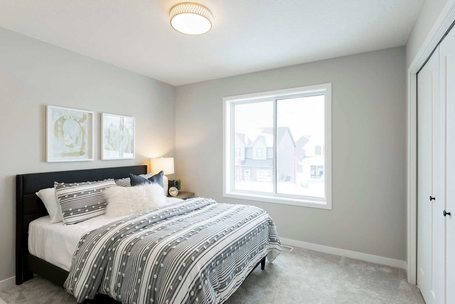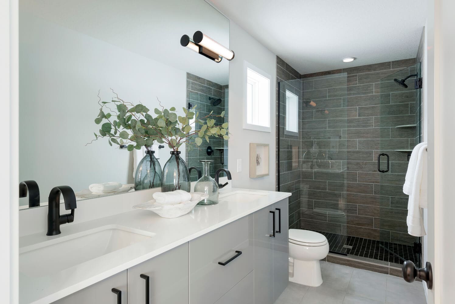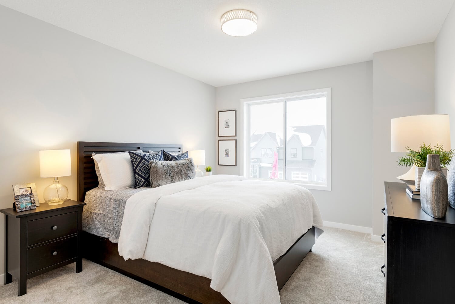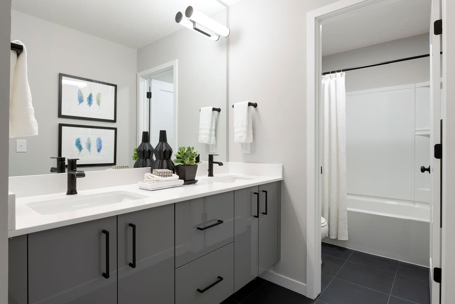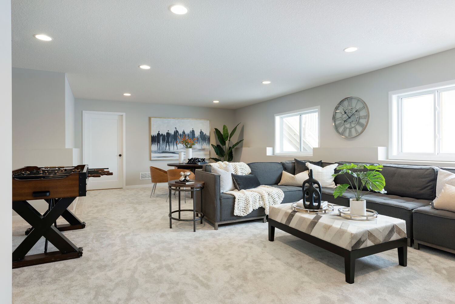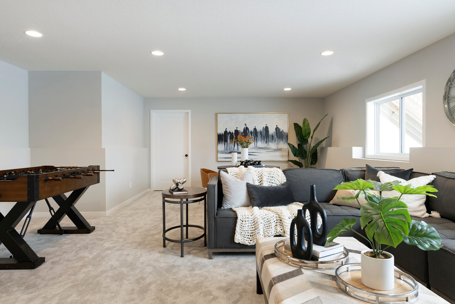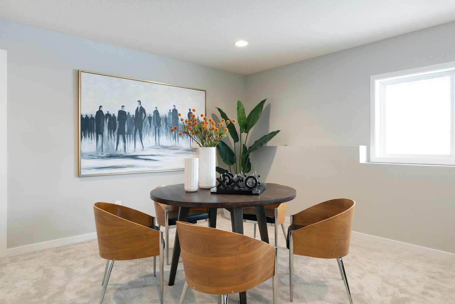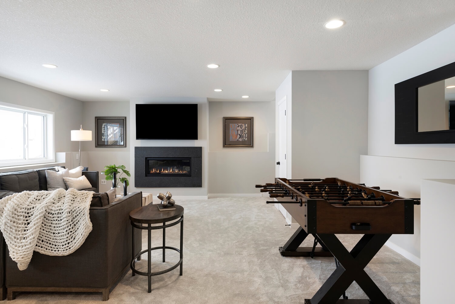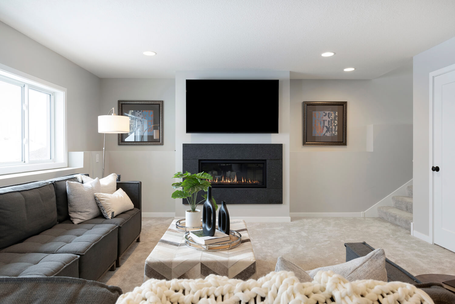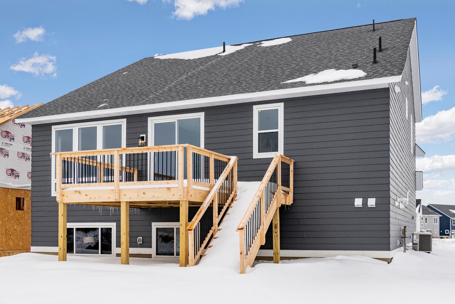quick move-ins
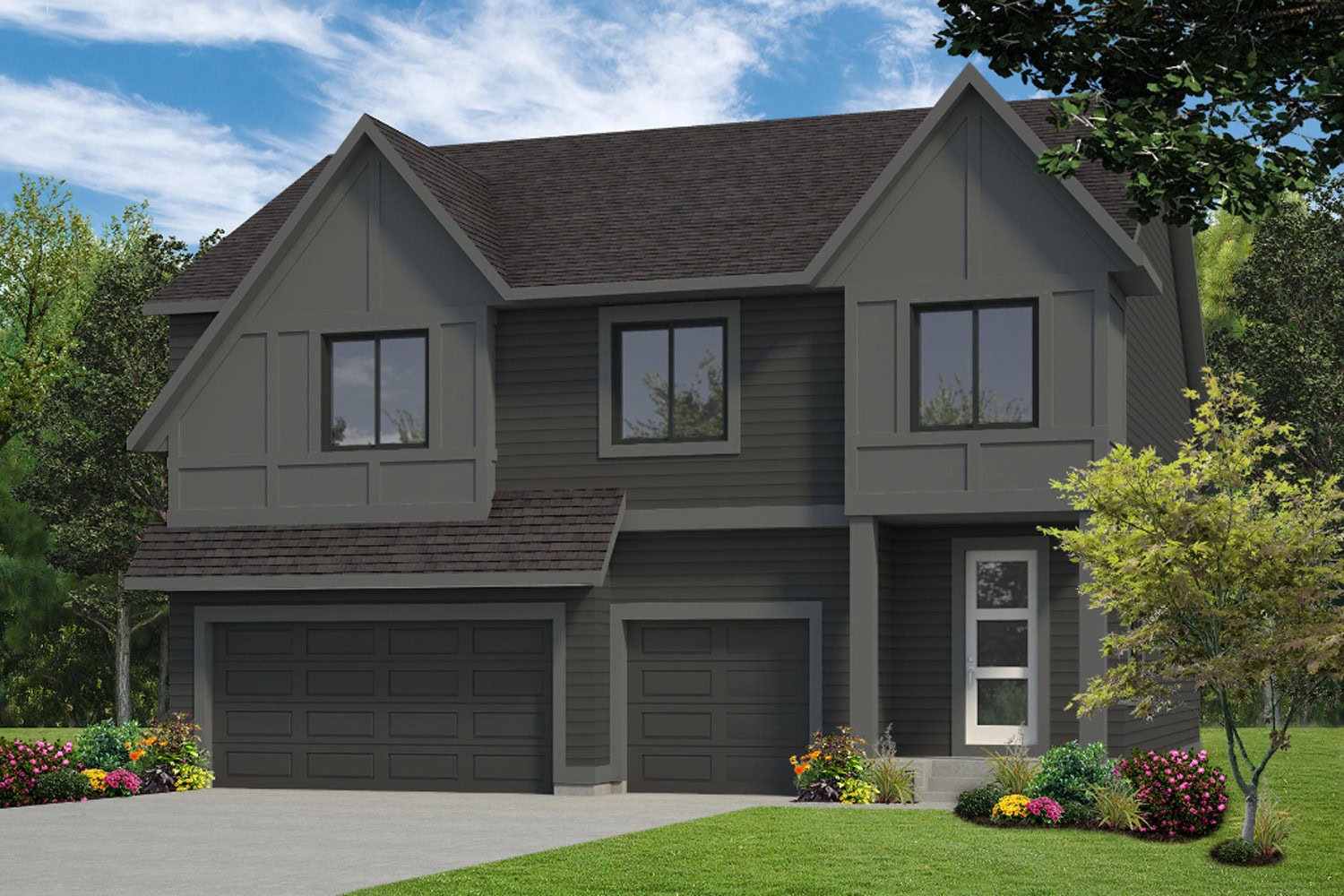
Available Now
Revere | NINE A
Modern Multi-Level. This single family home plan is anchored by a spacious foyer that opens to a vaulted ceiling gathering room. The private upper level offers three bedrooms, two bathrooms, and a laundry.
Optional features included in this home
Main Level Options
- Gathering Room Fireplace
- Double Garbage Roll Out
- Kitchen Soft Close Doors and Drawers
Plumbing & Electrical Options
- Humidifier
- Water Softener
Exterior Options
- Keyless Garage Door Entry
- 12 x 12 Low Maintenance Deck
Floorplan
Please note that Quick Move-in homes or Model homes have elevations, floorplans, standard features, and optional features specific to the home and price shown. The standard floor plan handout and interactive floorplans shown are for illustrative purposes only and may show elevations and optional features not included in the base price or starting price of the home plan and are not specific to a Quick Move-in home or Model home. Pricing, features, square footage and availability are subject to change without notice. See a New Home Consultant for details.
Photo Gallery of similar floorplan
Photos, virtual tours, video tours, and/or illustrations may not depict actual home plan configuration and/or details and may show certain options and upgrades not included in the base price or starting price of the home plan. Model homes featured may show model staging, furniture, and accessories that are not included in the purchase of a home. Included standard features are dependent upon plan.
3-D Tour of similar floorplan
Photos, virtual tours, video tours, and/or illustrations may not depict actual home plan configuration and/or details and may show certain options and upgrades not included in the base price or starting price of the home plan. Model homes featured may show model staging, furniture, and accessories that are not included in the purchase of a home. Included standard features are dependent upon plan.
For more information, contact:
Huntersbrook model will be open Thursday – Monday Noon – 5pm
Spirit of Brandtjen Farm open by appointment only.
Results from this calculator are for comparative purposes only and are not guaranteed. Additional fees such as mortgage insurance, property taxes, homeowner’s insurance, or HOA dues are not included in calculations. Use of this calculator does not pre-qualify you for any loan program. RT Urban Homes, Inc. does not guarantee the accuracy of any information obtained by this calculator.

