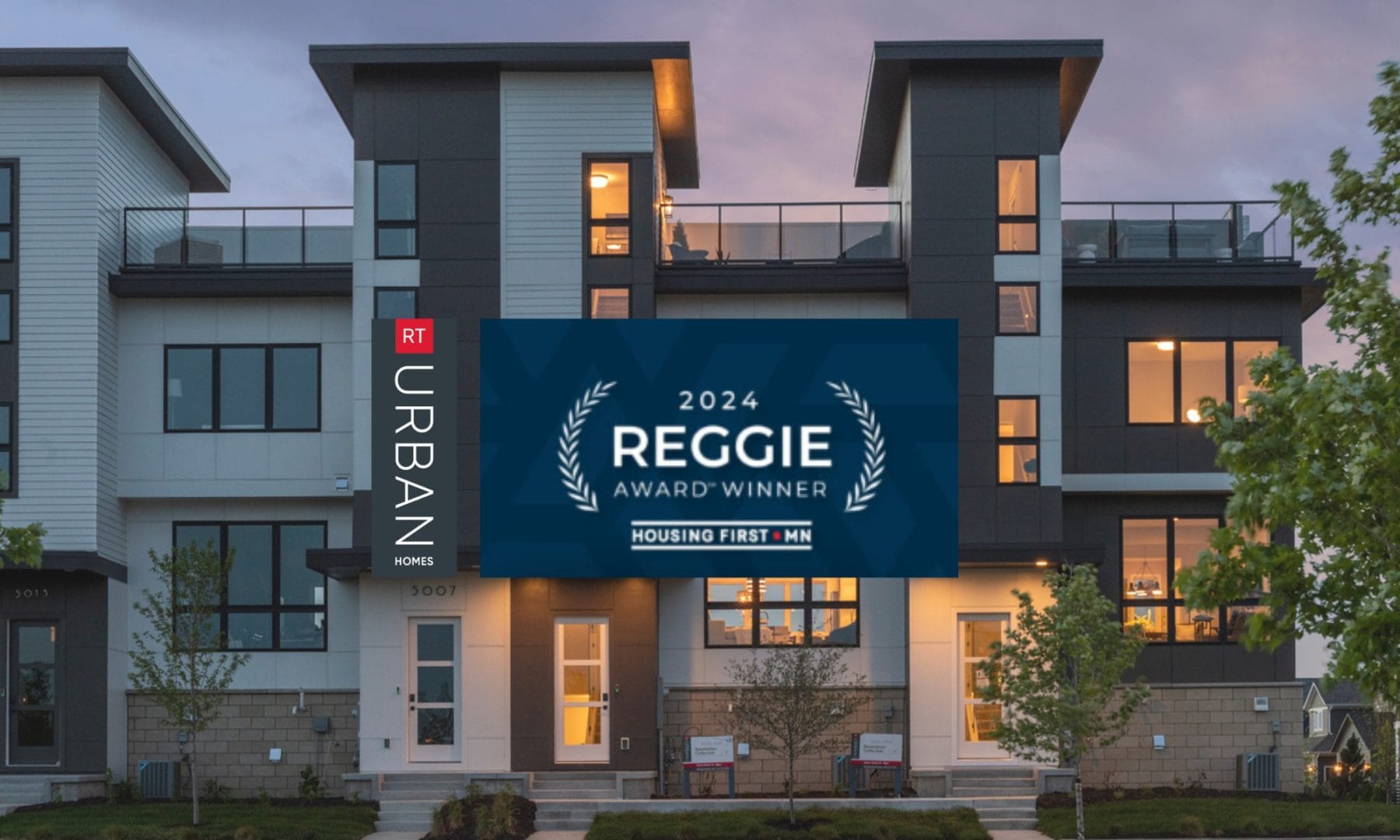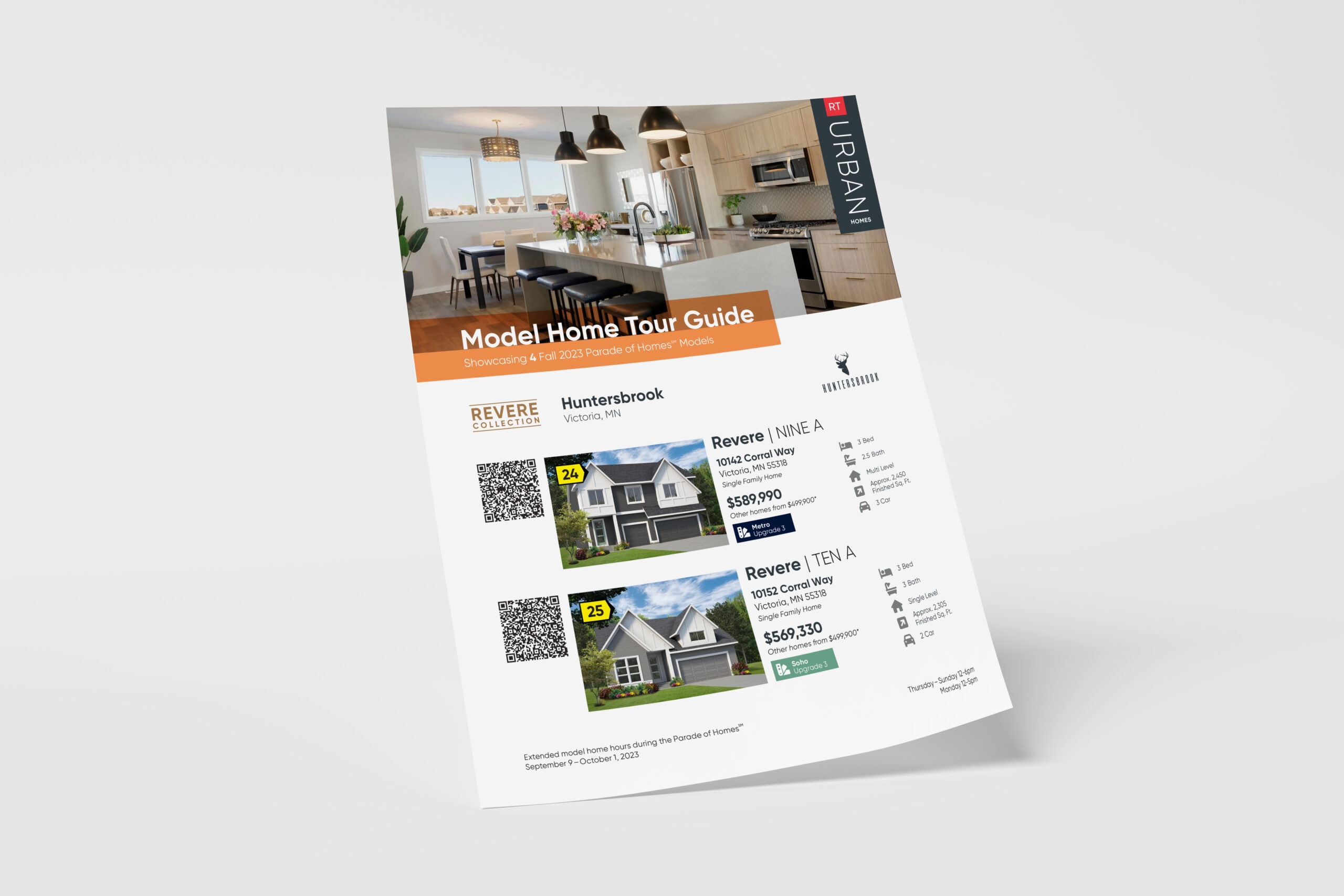00 welcome
Introducing RT Urban Homes
Urban-inspired modern homes and townhomes featuring open floorplans, outdoor living spaces and designer interior style packages for modern living.
Welcome
to your
new home
Want to see more? Visit our sister company Robert Thomas Homes for more home plans and communities.



