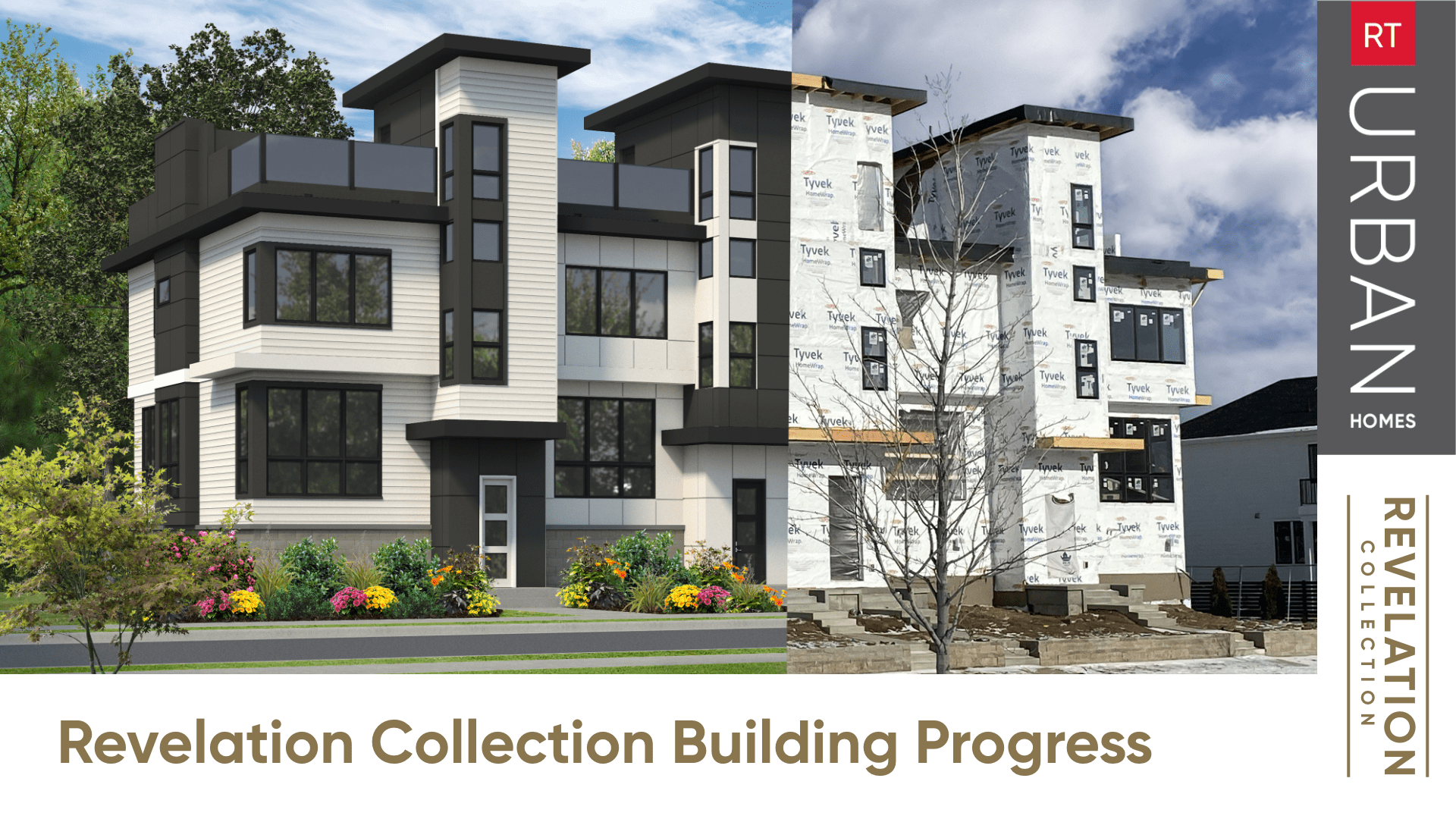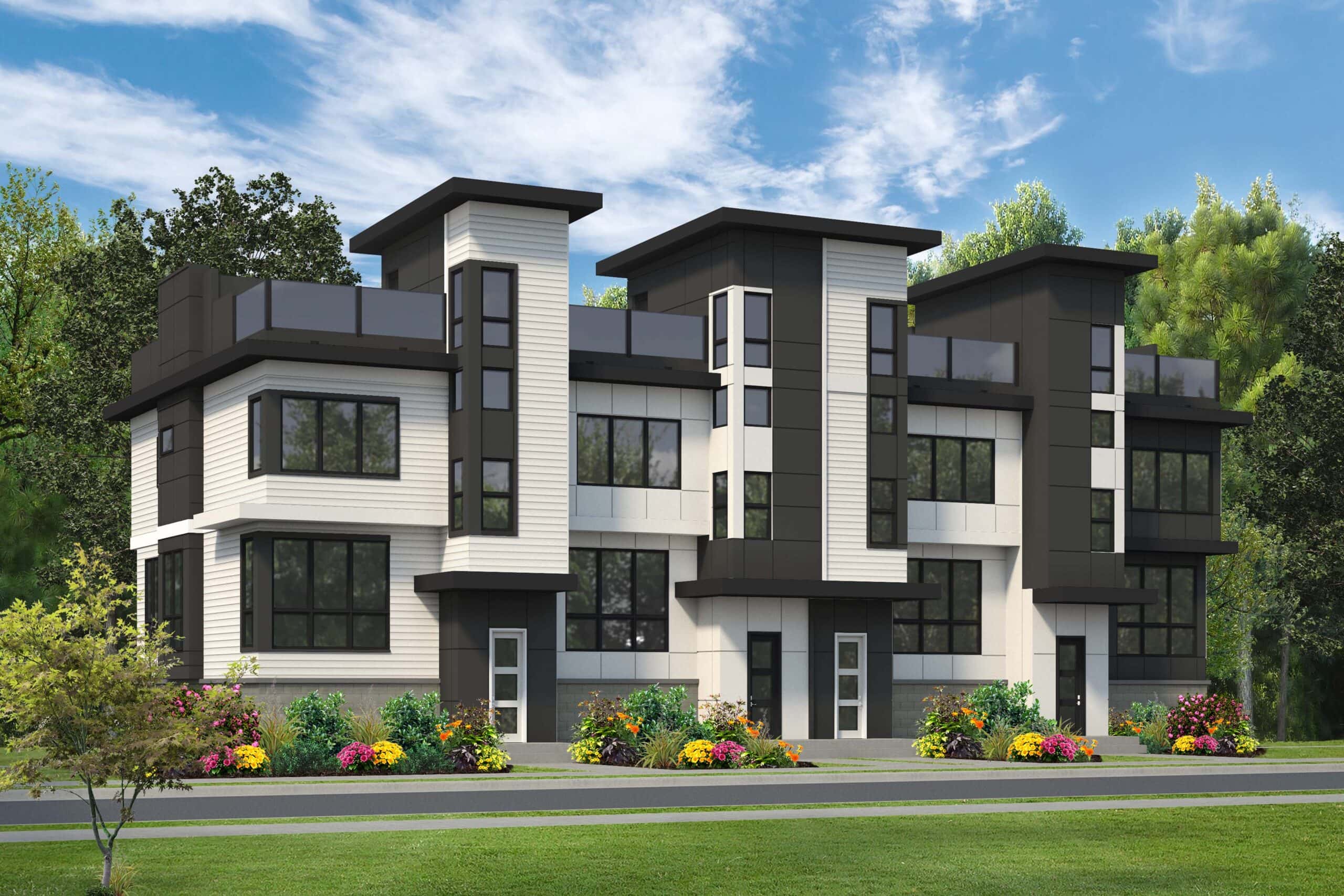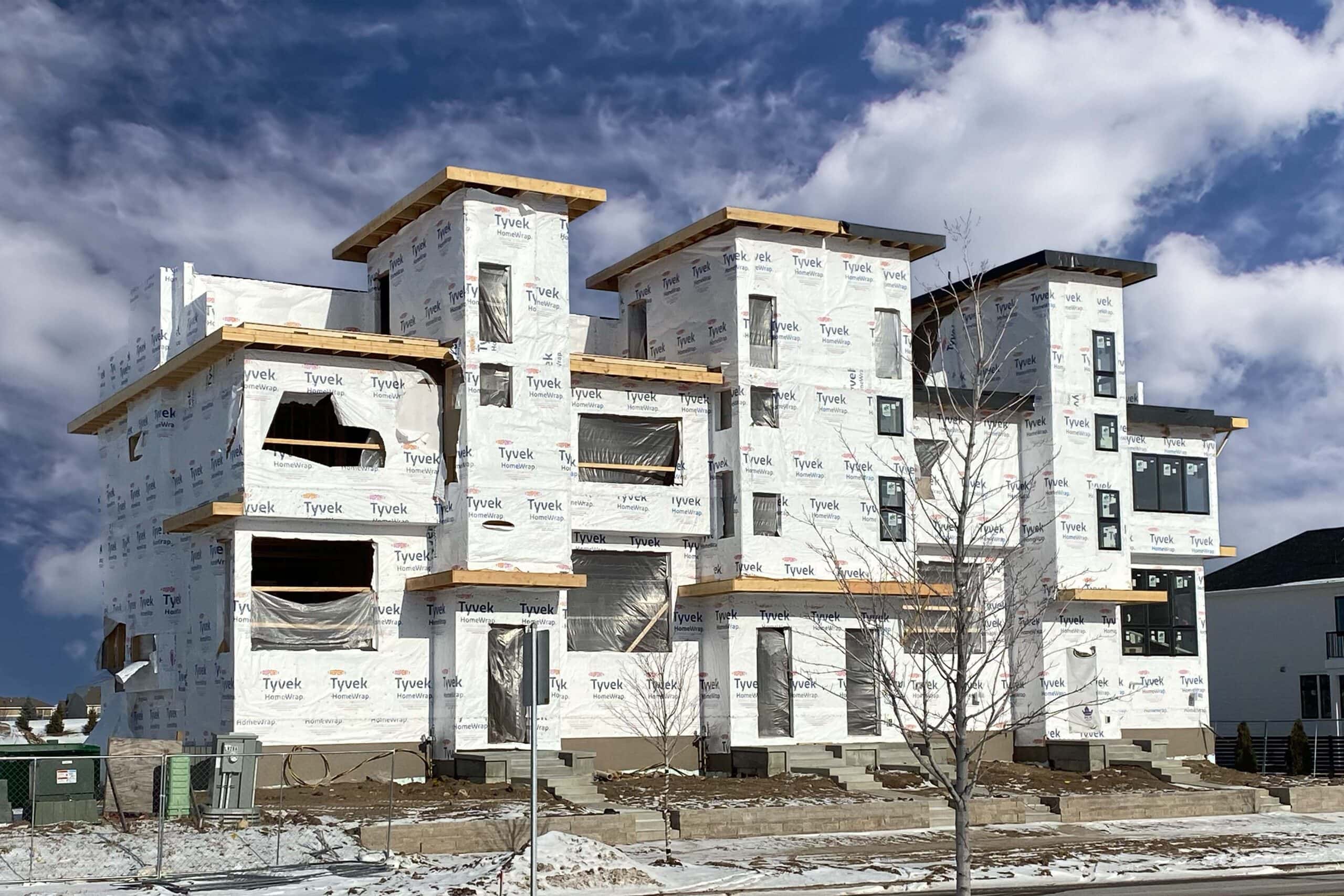08 news & events

Construction Progress
It’s been a busy month at RT Urban Homes, and construction is progressing on the newly launched RT Urban Homes Revelation Collection. The first four-unit building that will house our two model homes and a brand-new Design Gallery & Sales Center has reached its full height. And we’ve already had our first sale!
Concept Rendering vs. Construction Progress
Drag the bar left & right to see the concept rendering vs. construction progress reality!


Revelation Collection Recap.
If you have been following our blog, you’re familiar with our latest product offering. But if you’re not, our three-story Revelation Collection attached townhomes are rowhouses at heart with thoroughly modern sensibilities. Floorplans feature open gathering room layouts, luxurious owner’s suites, tuck-under garages, and glass-railed roof-top decks for outdoor entertaining. Configurations of buildings will vary throughout the site and range in size from 3 to 7 units each.
You may remember that our simplified approach to building & home buying is different than other builders. Our Revelation Collection attached townhomes are available in four floorplan configurations, each with two bedrooms and 2.5 baths. Buyers simply choose a favorite floorplan and one of four Interior Style Packages (Aspen, Gold Coast, Metro, or Soho). Then select from curated upgrade options, including optional three-bedroom plans and a roof-level bar. Easy!
Unique Features & Modern Designs.
The Revelation Collection floorplans incorporate modern design features that make life more convenient and luxurious. Private, tuck-under garages open into lower-level mudrooms, owner’s suites feature beautiful freestanding bathtubs and walk-in showers, and kitchens islands feature optional waterfall countertops.
Our rooftop decks may be the most unique feature of the Revelation Collection. They are built from durable and modern glass railings, Wausau Tile paver flooring, and James Hardie® fiber cement cladding. And buyers can customize these amazing spaces with carefully curated options. Just add the rooftop-level bar and beverage refrigerator, a stainless steel fire table, and the low-voltage stairway lighting to create the ultimate entertaining space.
We encourage you to take a moment to look through our previous blog posts or our social media accounts for all the unique features of the Revelation Collection and the amenities that the community of Spirit of Brandtjen Farm has to offer.
Get Started!
If this sounds like a place you would like to call home, talk with a New Home Consultant to learn more. It’s easy to get started – stop by our Design Gallery & Sales Center or make an appointment to begin the process.
